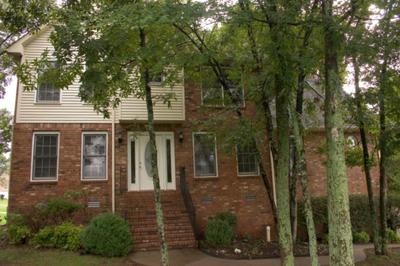
This is our new house. Lots of trees mean smaller electric bills in the summer, balanced by running the AC more after clearing the yard of sticks and hickory nuts. We have four bedrooms: a master suite downstairs, and a "second master" plus two small bedrooms upstairs. There are 2+1/2 baths, formal dining room plus eating area in kitchen, and a rec room upstairs. Crown molding and smooth white ceilings throughout, with hardwood floors in every room except master suite and stairs. Corner lot in nice, established neighborhood in laid-back Smyrna, TN. Large side and front yards; already-small back yard halved by deck outside kitchen. Two-car garage under first floor.
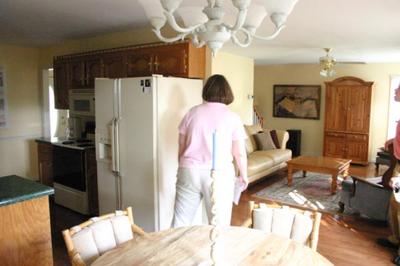
Here's a view of the kitchen. The wall you're looking at is really an "island" of wall separating the entry hall and living room from the kitchen.
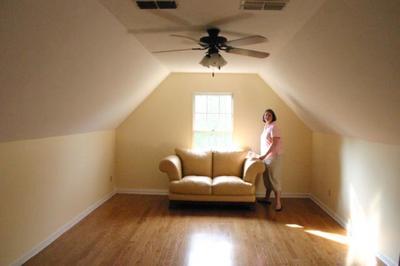
This is our "rec room." It's big enough to be a nice bedroom, but doesn't have a closet. Right now it houses all the boxes we haven't unpacked yet. It's nice to have an extra room big enough to simultaneously serve as attic, play area, guest room, and bedroom for the dog. There's another small bedroom upstairs that we're not using yet.
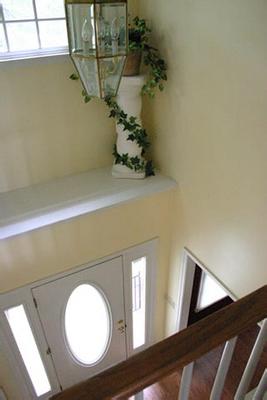
This is an artsy pic showing the view from the upstairs landing. The stairs go up from the far end of the living room up onto the landing, which is in the middle of the second floor. Doors lead from the landing into all three upstairs bedrooms, and you can walk down the hall to the upstairs bathroom and the rec room. Mara likes to look through the railing at whomever is in the entry hall.
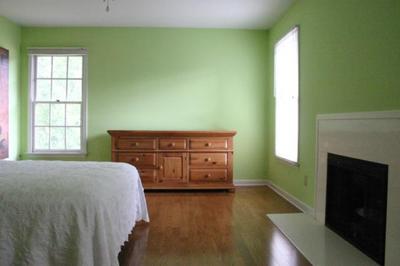
This room has been turned into our nursery. You may think we're crazy, but both of us actually like the green color. The hardwood floors and smooth ceilings come together with the windows and fireplace to give the room an elegant, old-world charm. Of course, having a fireplace in a nursery isn't a good idea, so the crib will sit in front of it for a few years.

This is Mara waiting on us to finish looking through the house. She's sitting in the formal dining room, which became our playroom. It's a great place to keep the toys accessible...but away from the living room. We're planning to install built-in bookshelves and seats on all three walls. The living room is down the entry hall to the left, and the doorway you see goes into the kitchen.
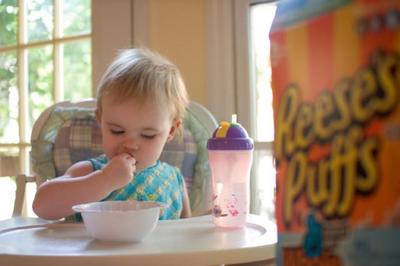
Finally, this is Mara demonstrating the eating area in our kitchen (from which the other kitchen picture was taken). It's also the only picture of the group showing the house as it looks now. (I know, I know - but now that we live here, there's no point of taking pictures of the house by itself.)
No comments:
Post a Comment